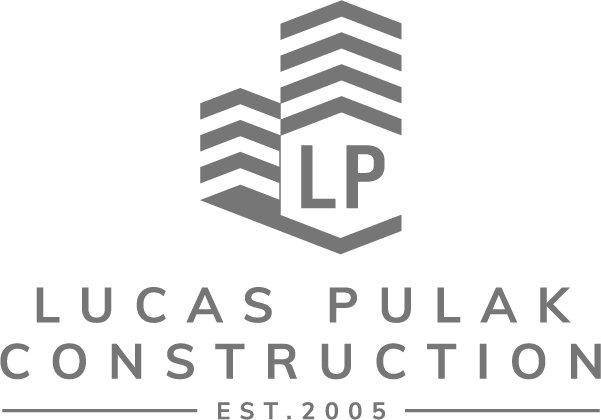All said and done, a loft, even after successful conversion, does not have much sprawling space. So there is always the issue of space constraint for the experts to deal with, during any loft conversion project. So, if you have aspirations of loft conversion in your property in and around London, you have to hire the best experts who conduct house renovations in Hammersmith or elsewhere in London including loft conversion. It’s all about using the limited space wisely and cleverly, to make the most of the loft conversion project, and meet the functional needs.
However, that does not deter the specialists from trying out innovative things while conducting loft conversion. Take for instance adding a staircase that will lead to the loft. It’s a complicated affair. Still home renovators would use all their expertise to make that possible. However, they maintain a definite guideline while installing the staircase.
Determining the Pathway for the Staircase
If you are planning to have a staircase that will lead to your loft, the first and foremost question that you need to ask is, where will the staircase lead to? The reality is, you will have to consider the headroom, when it comes to considering the positioning of the loft conversion stairs.
As per the UK building relations, there has to be a minimum of 2m headroom above the ‘pitchline’ of the staircase. If you are wondering what a ‘pitchline’ is, it is an imaginary line that follows the nosing of every step of the staircase. In other words, that’s the end of the tread that protrudes over the vertical part between the treads, commonly called the riser. Experts offering loft conversions in Hammersmith would religiously follow this rule.
Positioning the Base of the Staircase
It is a very common and frequent move by the home renovation experts to position the Loft conversion staircases over the existing stairs, if any. That’s because, this is the most convenient and space saving way that can be followed and may come up with the best solutions. However, this may not be possible if you have space constraints. In that case the base of the loft staircase has to be placed away from the existing staircase below.
Opting for the Space Saving Loft Conversion Stairs
And then, three are those space saving loft conversion staircases that professionals offering loft conversions in Richmond would opt for. These specially designed space-saving loft conversion designs are capable of fitting in spaces where others will not fit. These staircases come with straight stair flights, with alternate treads and handrails for safety and they are really compact in design. However, for elders these staircases are at times strict NO-NO and if so, then the experts have to deal with other alternatives.
Finally, the Cost Factor
The cost involved in a loft conversion strictly depends upon the style and designs you opt for. Thus, if you opt for a loft conversion staircase, it will not eat up too much of your budget, but only add a fair proportion depending upon your loft conversion plans and designs and the type of stair you plan to add. Hire the best experts for home renovations in Richmond who can come up with the best conversion plans and suggest you the best staircase that will suit your new look and add to the functionality quotient
What better name can you opt for, than Lucas Pulak Construction? We are the best in home renovations, including loft conversion. Call us to let us know your plans and get a quote from us.

